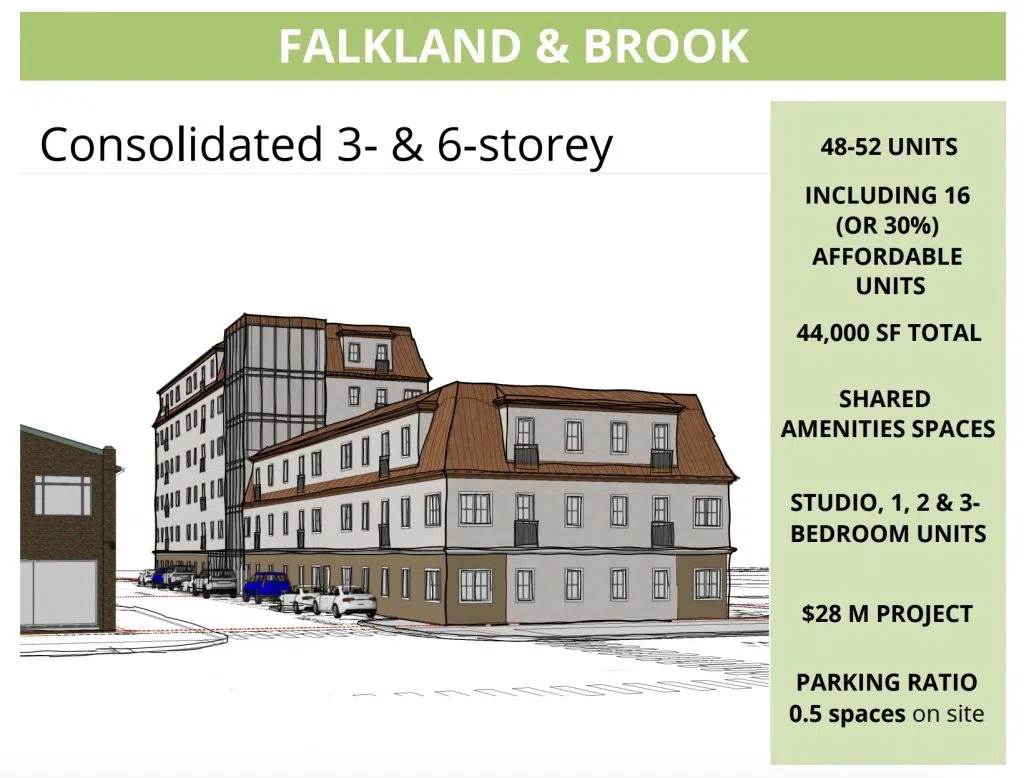A revised housing development has been brought forward for Brook and Falkland Streets in Lunenburg, with the updated design now beginning a fresh review process.
The proposal from Solterre Inc. calls for a stepped 3- and 6-storey building with between 48 and 52 residential units. Sixteen of those would be designated as affordable housing.

A proposed housing development for the Lunenburg waterfront. Photo: Solterre Design
Units would range from studios to three bedrooms, and the building would include shared amenities.
This marks a revision of an earlier plan introduced in July, which had proposed 65 units for the same site, including the former Lunenburg Foundry property.
That version drew community concern around parking, traffic, and infrastructure capacity.
Because of the changes, the approval process is starting over.
Council has referred the new proposal to the Planning Advisory Committee, which will review it before public input is gathered. That will include a Public Participation Meeting and, if it proceeds, a formal Public Hearing.
At this stage, no approvals have been granted.
The project also requires zoning changes, including shifting the properties from mixed-use commercial to general commercial, and from the Old Town/New Town 1 form zone to the Marine Form zone, which regulates the placement and design of buildings.
Council emphasized that the process will allow for public feedback at multiple stages before any final decision is made.









